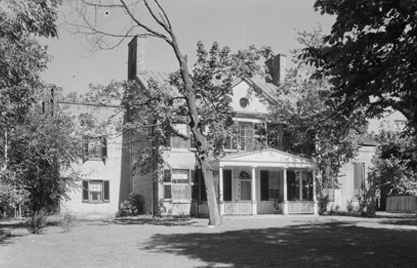
(Washington, DC) - The Historic Preservation Review Board recently approved final conceptual plans for restoration of the Maples and new construction at the site. Located at 619 D Street, SE, the property is an individual landmark and is also a contributing structure to the Capitol Hill Historic District.
The original main house and stable were designed by William Lovering for owner William Mayne Duncanson and were built circa 1795-1796. After a long period of vacancy, the house was used as a hospital for wounded soldiers during the War of 1812 and was purchased by Francis Scott Key in 1815. Key’s ownership was followed by that of Major Augustus A. Nicholson, Quarter Master of the Marines, in 1838, and then by Senator John M. Clayton starting in 1856. Owner Emily Edson Briggs, the first woman admitted to the White House Press Room, acquired the property in 1871, and the Briggs family subsequently sold the site to the Friendship House Association in 1936. The Friendship House Association constructed additions, designed by Washington architect Horace Peaslee, to the east and west of the main house during the 1930s. The Friendship House Association retained ownership of the property until 2010 and utilized the site for their social services programming.
The new owners plan to convert the property’s use to accommodate approximately twenty residential units, which will be dispersed amongst the rehabilitated existing building and four new, connected structures on the site. The landmark structure has suffered considerably in recent years due to long-deferred maintenance. Extensive restoration work by the new owners will include masonry repair and repointing, replacement of windows and doors, roof replacement, upgrades to systems, and the reconstruction of the building’s missing front porch utilizing historic photos.
Maintaining open views to and from the historic house across the expansive front lawn, three rowhouses will be built along South Carolina Avenue. A multi-unit residential building will be constructed between the western-most new townhouses and the Maples itself. A new underground parking garage, excavated under the front lawn off South Carolina Avenue, will be accessed from an existing public alley.
The owners conducted archeological investigations in consultation with the City Archeologist, and a preservation consultant provided updated and expanded research on the history of the property. A landscape firm joined the project team to ensure that softscape and hardscape plans would be historically appropriate.
The owners worked closely with staff members of the Historic Preservation Office during development of plans, including several site visits and meetings. The plans were also presented to Advisory Neighborhood Commission 6B and to the Capitol Hill Restoration Society prior to final action by the Historic Preservation Review Board. The project will restore this significant landmark structure and return it to service, provide additional living units at the site, integrate private parking for the new residents, and improve landscaping at the property.


