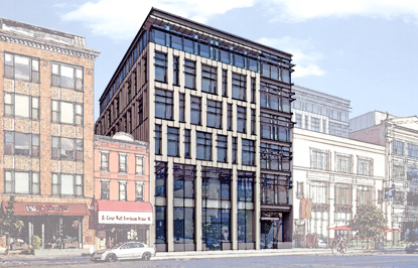
Like many new construction projects in the 14th Street and U Street historic districts, the concept design for the six-story building at 1525 14th Street was inspired by its surroundings but will be thoroughly contemporary in design. The starting point for project architect Eric Colbert was in breaking the façade composition and massing into smaller elements in order to relate to and not overwhelm the context of small-scaled historic buildings.
The dominant element of the façade will be a stone curtain system, carefully developed to relate in color, material, proportions, and vertical emphasis to the district’s historic automobile showrooms. The two-story base will establish a clear but abstracted reference to the showrooms’ classical styling, while also having a similarly strong ground level retail presence. The proposed glass curtain wall, while still being developed, will have a richness and variety of materials to provide depth and shadow to the façade that is unusual for modern construction but characteristic of historic buildings.
The north side elevation, abutting a three-story historic building, will be fully articulated in the same character as the front based on the presumption that taller redevelopment on this site is unlikely. The full articulation of this north side and the rear will give the building a finished quality on all sides that will help alleviate the disparity of size with the flanking smaller historic buildings.
The project will also include internal connections to and construction of three additional floors atop the former Hudson auto showroom.
The Historic Preservation Review Board found that the monumental character of this auto showroom could visually support additional floors being added because they were clearly differentiated in design, were set back substantially from the front elevation, and didn’t overwhelm the underlying building.


