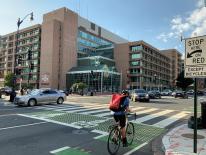
In the Summer and Fall of 2020, the Office of Planning conducted a Public Life Study at the intersection of 14th and U Streets, NW, to better understand the cultural legacy of the neighborhood, and how it shapes pedestrian activity and the design of public spaces today. OP conducts Public Life Studies for insight into how people perceive of and use the public spaces around them, and how they would like to use these spaces in the future. Through observations, surveys, and spatial analysis, OP then provides guidance on how to better design our city’s public spaces and how they can better serve the needs of the people using them.
The 14th and U Street, NW: Public Life Assessment Storymap provides a lens into the daily activity of residents, workers, and visitors to the Greater U Street historic corridor and seeks to catalog how racial equity and access can be prioritized within the surrounding public spaces. Using input from public meetings, interviews with community stakeholders, an online survey that garnered 4,500 responses as well as research into the historical and spatial context of the intersection, OP has developed a set of guiding principles to support a welcoming, active, and accessible community gathering space that celebrates the historic link to Black identity, culture, and enterprise along the corridor. These findings and recommendations for how we can promote racial equity through urban design can be found in the 14th and U Street Storymap.
This Storymap expands on previous work found in the Re-Imagining Reeves: Summary of Findings which provided analysis on the public spaces surrounding the Frank D. Reeves Center and design guidance to reflect community input on the urban design component of the redevelopment project. These findings and design guidance were first incorporated into the release of the Re-Imagining Reeves RFP in early 2021. This design guidance focused on the key tenets of honoring the legacy of the U Street corridor, establishing a public plaza, and providing active ground floor uses for the project.


